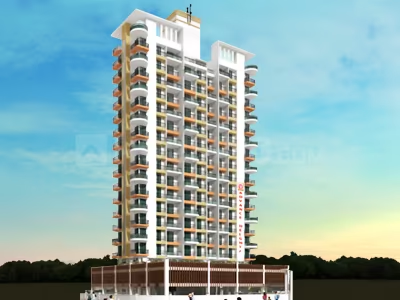Overview
- Residential
- 2
- 2
- 1
- 54450
- Ready to move
Description
discover new project in kamothe Advance Heights is a premium residential development strategically located in Kamothe, Navi Mumbai. The project is designed to provide a blend of comfort, convenience, and modern living, making it ideal for both families and professionals.
📍 Location Highlights
-
Situated in Sector 21, Kamothe (prime residential hub).
-
Just a few minutes away from Mansarovar & Khandeshwar Railway Stations.
-
Excellent connectivity to Sion–Panvel Highway, Mumbai–Pune Expressway, and upcoming Navi Mumbai International Airport.
-
Close proximity to schools, colleges, hospitals, shopping hubs, and daily conveniences.
🏗️ Project Configuration
-
Type: Residential Apartments
-
Configuration: 2BHK & 3BHK flats
-
Towers: G+13 Floors (Approx.)
-
Status: Under Construction (possession date to be confirmed)
-
Land Area: ~1.25 Acres
✨ Key Features & Amenities
-
High-speed lifts
-
Modern entrance lobby
-
Ample parking space
-
24×7 security with CCTV
-
Children’s play area
-
Landscaped garden
-
Fitness centre / Gym
-
Rainwater harvesting system
-
Power backup for common areas
💰 Pricing
-
2BHK Flats: Starting approx. ₹80–90 Lacs+
-
3BHK Flats: Starting approx. ₹1.10 Cr+
(Exact price varies depending on floor, view, and size)
Address
Open on Google Maps- Address Situated in Sector 21, Kamothe
- City Navi Mumbai
- State/county Maharashtra
- Zip/Postal Code 410206
- Area Kamothe
- Country India
Details
- Property ID: TPA-20578
- Price: ₹85 Lakh
- Property Size: 54450 sqft
- Land Area: 1130 sqft
- Bedrooms: 2
- Bathrooms: 2
- Parking: 1
- Parking Size: 200
- Possesion Year: Ready to move
- Property Type: Residential
- Property Status: Under Costruction
Additional details
Mortgage Calculator
- Down Payment
- Loan Amount
- Monthly EMI Payment
Floor Plans
- Size: INR
- 2
- 2
- Price: ₹85 lakh / lakhs
Description:

